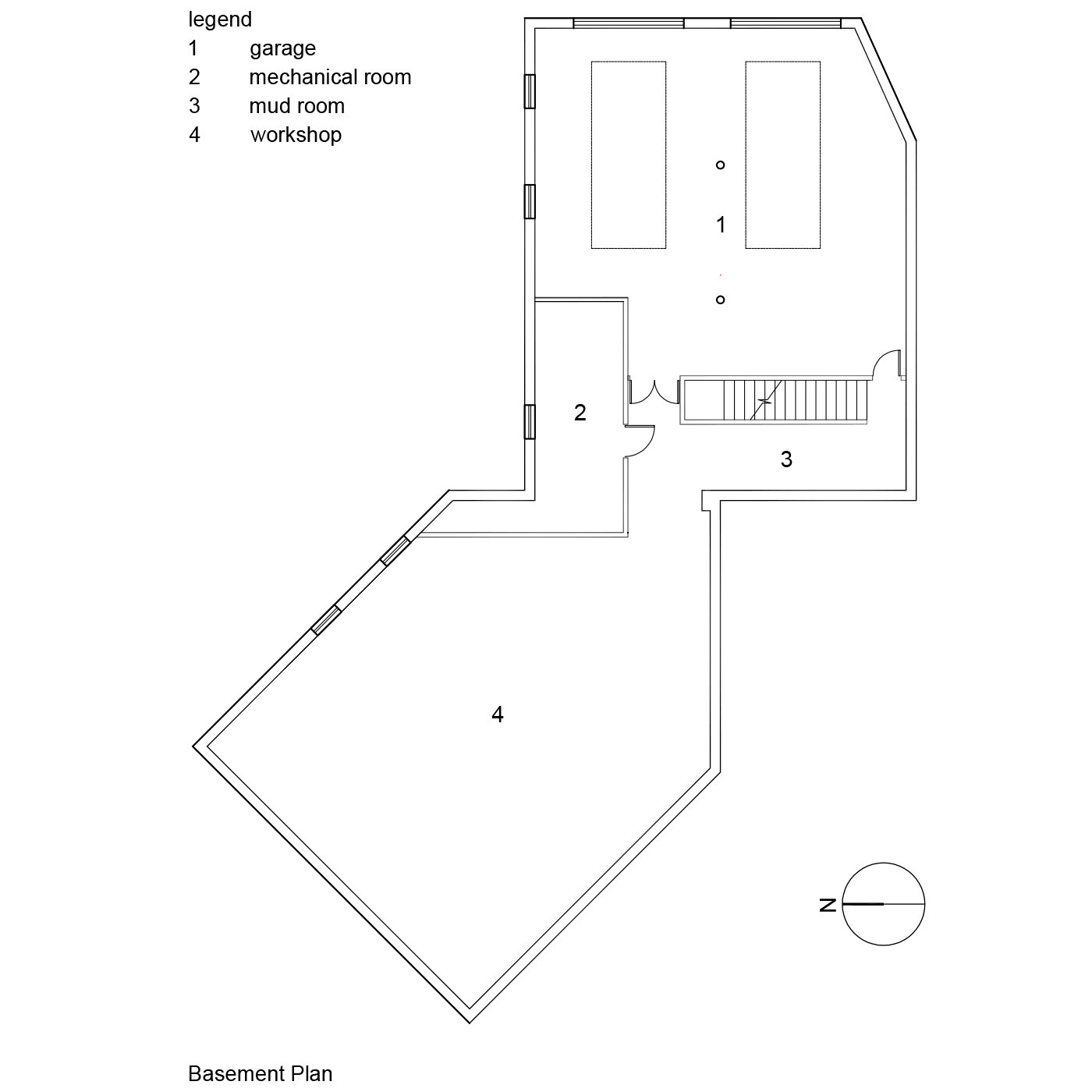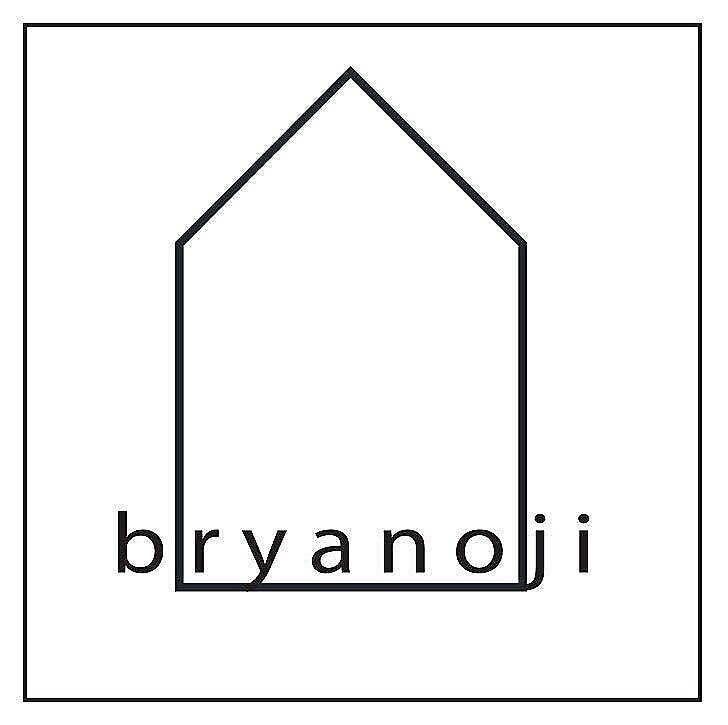The house takes its scale and form derived from the local vernacular as its starting point and deploys a simple space-ordering logic to best integrate with the land.
Enter the house through the gallery, turn left into the public space, or turn right into the private space.
The house is heated with 5 radiant-heated zones. Either barn can be shut down in case of major power failure. Windows are strategically located to promote ample cross winds, calculated solar gain and specific views.



